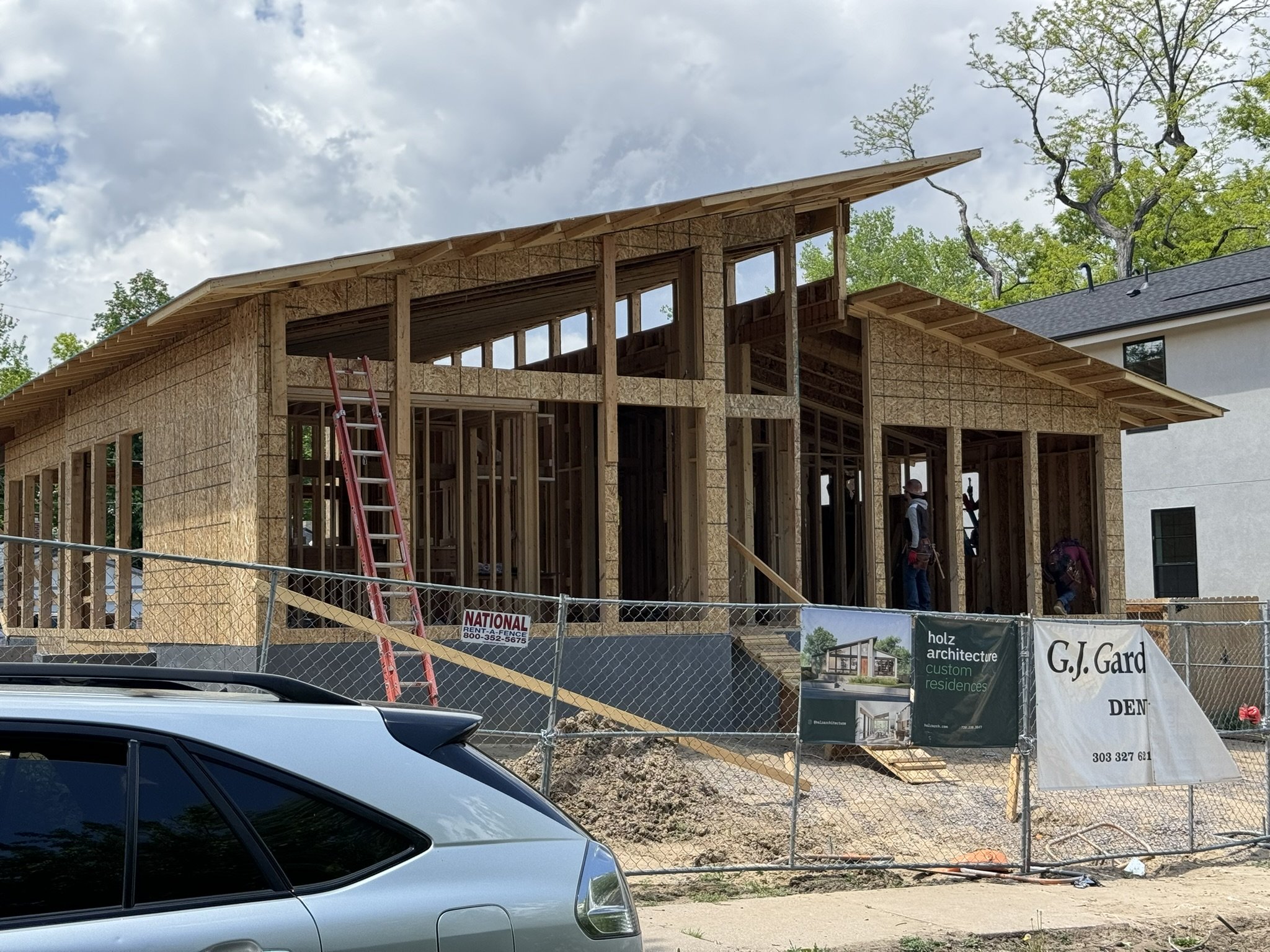
Cali Mod Ranch
Cali Mod Ranch is a single-story home on a quiet and leafy street in the Berkeley neighborhood of Denver. The design is a local interpretation of the notable California Midcentury Modern style. Situated on an extra-wide city lot, the home features a simple rectangular plan and dramatic split-roof design.
Public-facing spaces are organized beneath the higher shed roof, while the private quarters find refuge beneath the more intimately-scaled lower shed roof. Clerestory windows span both roofs, which result in the appearance that the upper roof is floating.
type
Custom Residence
location
Denver, CO
size
4,500 sf
completion
Winter 2024
There are two brick-clad ‘anchor walls’ that are used to programmatically organize the plan.
The major anchor wall runs the entire length of the house, front to back, dividing the main floor into public and private halves. The major anchor wall extends beyond the front and rear of the house to become the threshold between the private use decks and the public ones.
The minor anchor wall acts as a room divider and feature backdrop for the media wall of the living area. This anchor wall extends outside to become a privacy wall between the front and southern side yard.
Construction Progress
Back to





