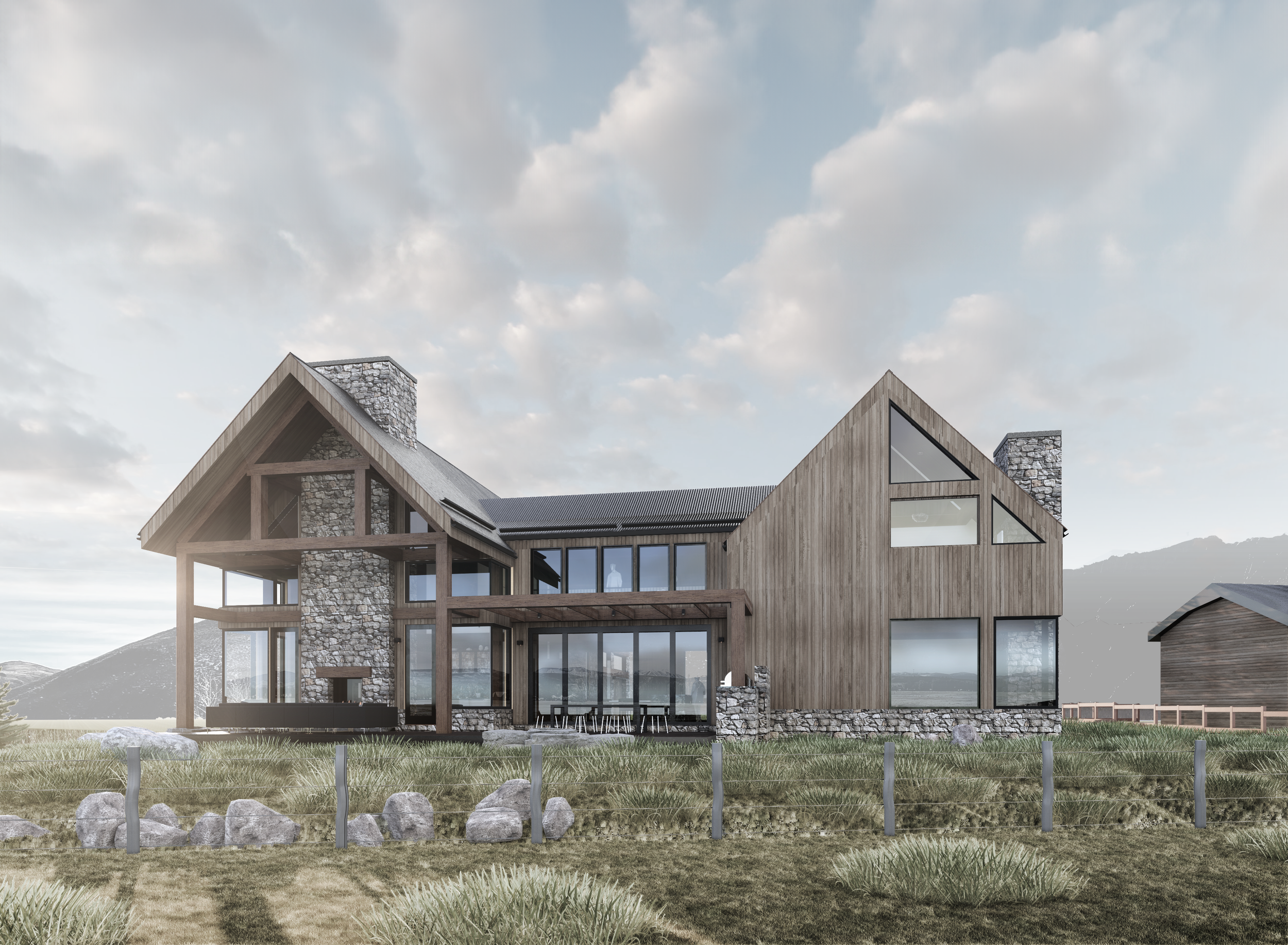
Mountain Cabin
Mountain Cabin is a second home for a couple looking to spend more time in the mountain valley region of Gunnison, Colorado.
The home is set in a small and quiet development, backing up to sprawling farm acreage and unblocked views of the surrounding mountains.
The design brief included the desire to combine the rustic aesthetics of a classic timber-framed American-style cabin with European minimalist sensibility. The layout of the home is intentionally simple: Set in an pseudo H-shape, the outer volumes are nearly symmetrically designed, while a third volume spans perpendicularly, linking them together.
type
Custom Residence
location
Gunnison, CO
size
4,500 sf
completion
Spring 2025
The right ‘leg’ of the H-shaped plan is stretched towards the road, to allow for inconspicuous garage entry. Rustic materials and elements are carefully aligned and proportioned to create a contemporary feel to the classic cabin vernacular.
12x12 Douglas Fir timber posts and beams create a visual rhythm inside the home. Sleek black-framed aluminum windows span from edge to edge of the timber frame, highlighting the elegance of the structural design.
Construction Progress
Back to








